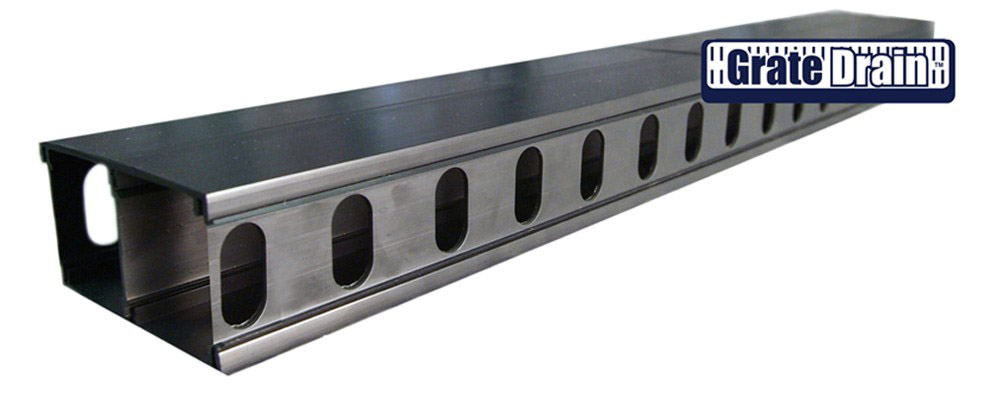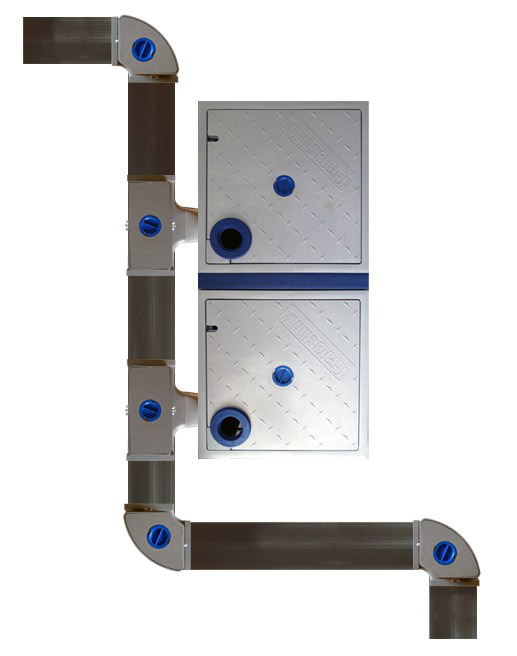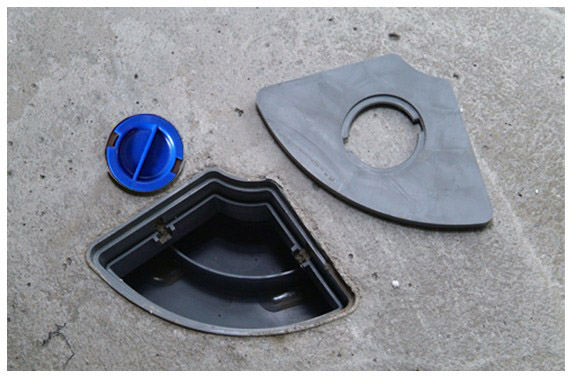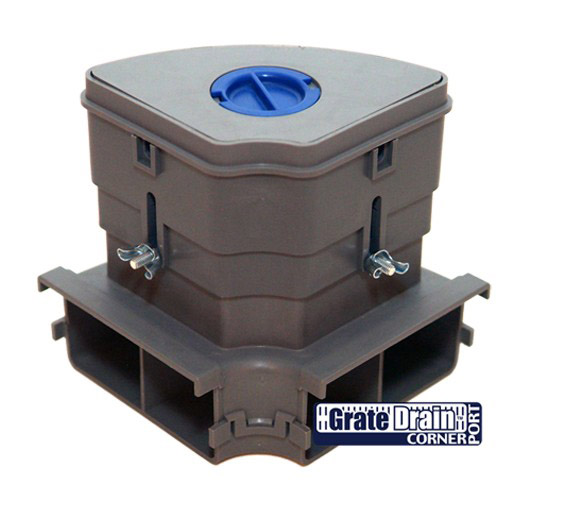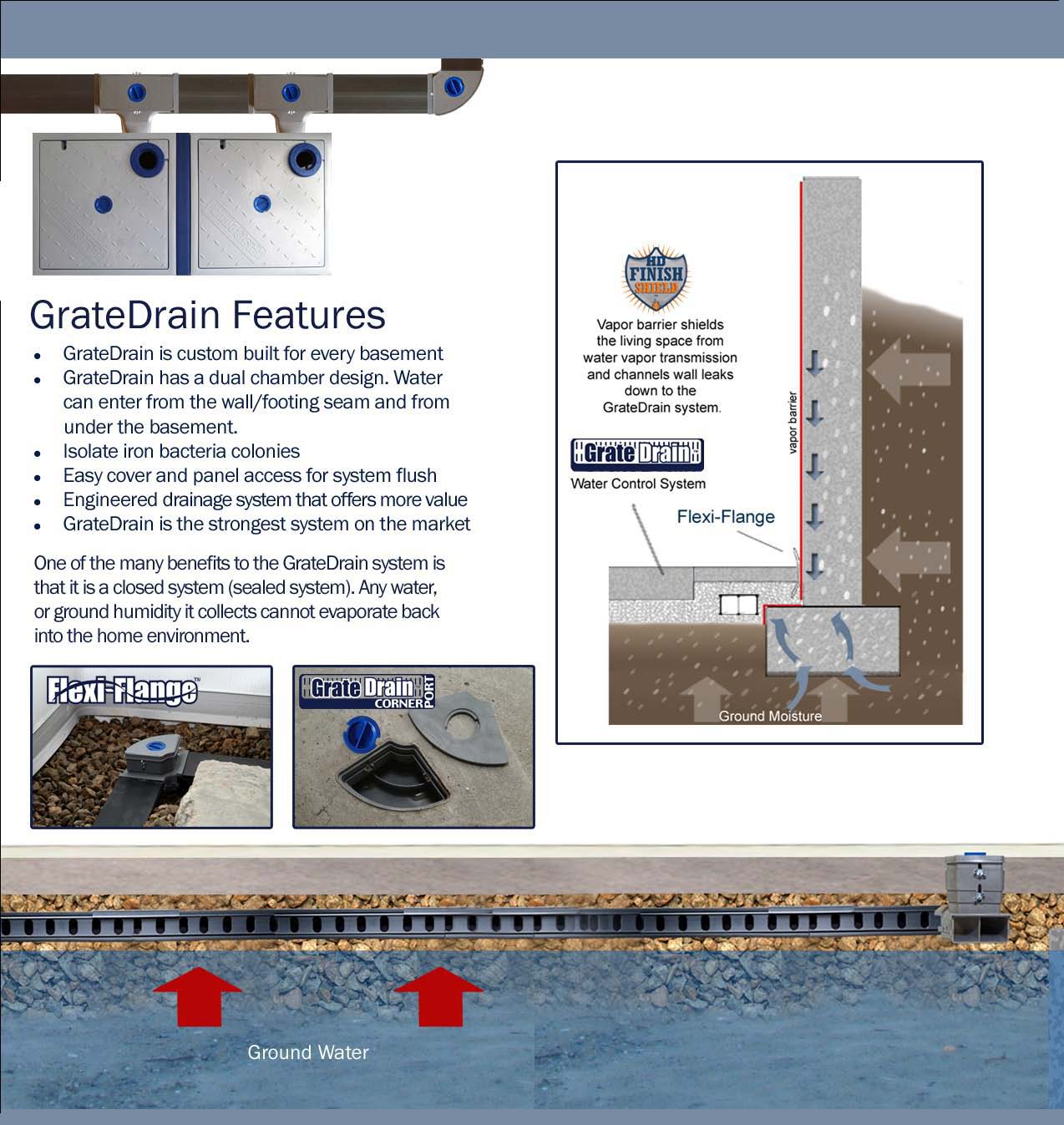GrateDrain System
Product Specs and Installation Guidelines
GrateDrain is an engineered sub floor basement drainage system used to quickly channel ground water to a collection system (GrateSump) where it can be pumped away. GrateDrain is designed so that its large punched holes on both sides collect ground water rapidly. It has many engineered fittings with access ports for the ability to maintain the system. Grate Drain is built with two punched sidewalls and a
solid center divider which provides added strength and allows the ground water coming in from the floor / wall seam to get quickly channeled to the GrateSump while still allowing the water under the floor to get into the pipe. There is an antimicrobial additive in all the GrateDrain fittings to resist iron bacteria from attaching themselves to the fittings.
Break out or saw cut concrete slab 9 inches out past the edge of the footer. (If working with no footer we recommend coming further in from the foundation wall normal construction practice should be exercised to ensure that your drain does not cause erosion of the soil under the foundation) It is recommended to install the GrateDrain in front of the footer, placing the bottom of the GrateDrain about 1 to 2" below the top of the footer. This is the only way you can effectively drain the water from under the basement floor and warranty the whole floor. If installed on top of the footer, it is important that there is communication between the under slab (stone or soil) to the drain. In other words, make sure the water under the basement floor can get into the GrateDrain. It is not recommended to place the GrateDrain on the footer if there is evidence of floor cracks and water leaking up from these cracks unless of course that the footer is way below the floor. The GrateDrain should be assembled on a flat concrete surface. Installer can build custom lengths to eliminate many connections. Use GrateDrain Corner Ports, T Ports, and Drain Outlets to connect the GrateDrain to the GrateSump. The GrateDrain should be slightly pitched toward the GrateSump at a rate of 1/4" per 15 feet. One inch per 60 feet.
The GrateSump has a slider that the installer can use to adjust the GrateDrain inlet by 1 inch. It is important that you DO NOT install the GrateDrain System any lower than the designated knockout on the GrateSump as this could cause water to back up into the GrateDrain system. Surround the GrateDrain and GrateSump with clean 3/4" to 1" crushed stone, or river stone. Make sure to install the Mesh filter over the GrateSump grated holes. Holes face in toward the basement with solid sides toward the foundation wall. Install a vapor barrier like HD FinishShield or ThermalShield along with Flexi-Flange wall flange making sure the vapor barrier is below the floor level but still 1-2" above the footer. In cases where the integrity of the concrete floor is in question you may want to install a lateral drain across the middle of the floor. 2 T Ports can be used in order to accomplish this. If you have a pipe or other obstruction in the way of where you want to install the GrateDrain a GrateDrain S Adapter can be used to bump out the system and bump back in.
Re-concrete using a 3000-4000 lb concrete or sand mix. A minimum thickness of 1 1/2" is required. During the curing of your concrete it is important that you do not run a dehumidifier as this would remove the water in the concrete too quickly and will cause excessive cracking. It is rare that a GrateDrain system would ever need to be flushed however a small percentage of customers in certain parts of the US will experience iron bacteria colonies living in the drainage system. While these bacteria are nor harmful to humans they can be a nuisance. With the GrateDrain Corner Ports installed this will allow the GrateDrain to be flushed. It is recommended that 180 degree hot water be used. Periodic flushing every 3 - 6 months is recommended for normal iron bacteria problems.
GrateDrain Specification
- GrateDrain Height 2 Inches
- GrateDrain Width 4 Inches
- GrateDrain Thickness .75 thousandths
GrateDrain Packaging—120ft Kit
Description Material
120ft Horizontal Wall 3 Boxes (40ft each)
120ft Coil of Punched Side Wall 2 Boxes (60ft each)
120ft Coil of Solid Divider 1 Box (120ft)
GrateDrain Basement Drainage System and components are available to our Grate Products Certified Companies only. To locate a Grate Products Certified Company near you visit Grate Products
